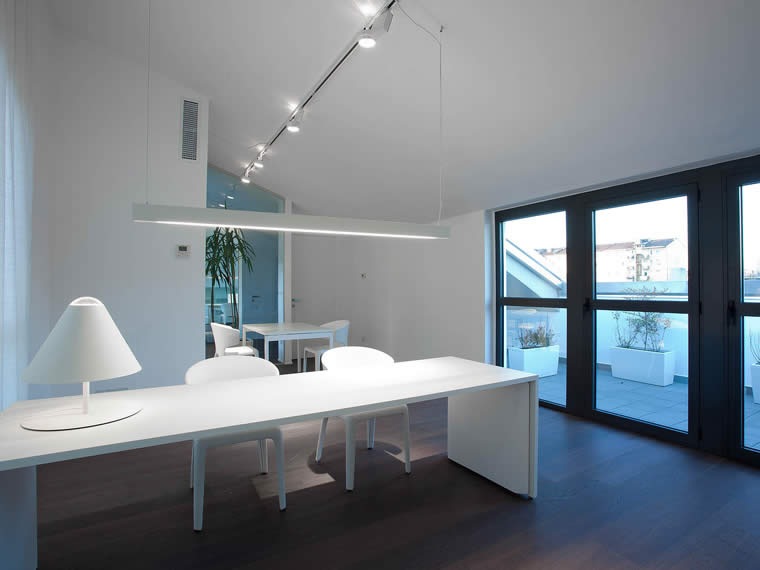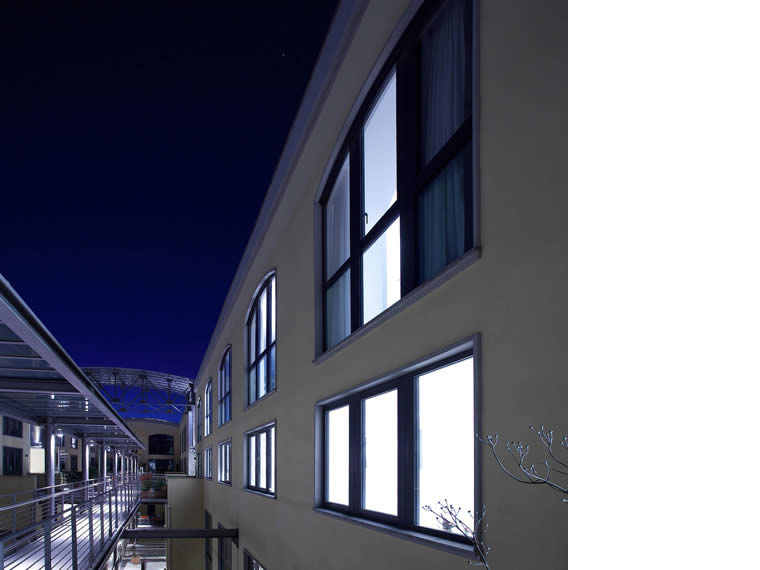The work is created with the union of twin real-estate units occupying the third and fourth floors of an industrial building, completely redeveloped in 2009. The open space on the lower floor, housing the 12 operational units, is almost cold in its rational subdivision, but it is balanced by a large dark volume, coated with resin, which is rather mysterious, with an almost rough surface. This conceals the utilities rooms, the kitchenette, two bathrooms and above all two open staircases, initially set off axis. In this way they have been reinserted in the general symmetry of the space. The cold plate-glass volume, a meeting room during the day, can also be softened by undulating fabrics to darken the walls, while in the evening it reveals a lunar soul that is highly emotional, well summed up in the great spherical Moon chandelier (prod. Davide Groppi). The 4th floor has four main offices closed individually but visually open, because they are related by a sequence of transparent partitions. Some Mima lamps (design F. Delrosso for Davide Groppi, honourable mention at the XXIst Compasso d’Oro 2008) in the evenings illuminate the course of the connecting corridor.
With its open vista the fourth floor reflects the open plan on the lower level while creating a sense of intimacy and concentration, like those experienced in domestic spaces. The “dark side” of the space in this case is assigned to the elegant flooring in fine grey oak with dark flames.
Total area: 400 sqm
photo credits: Fausto Mazza











