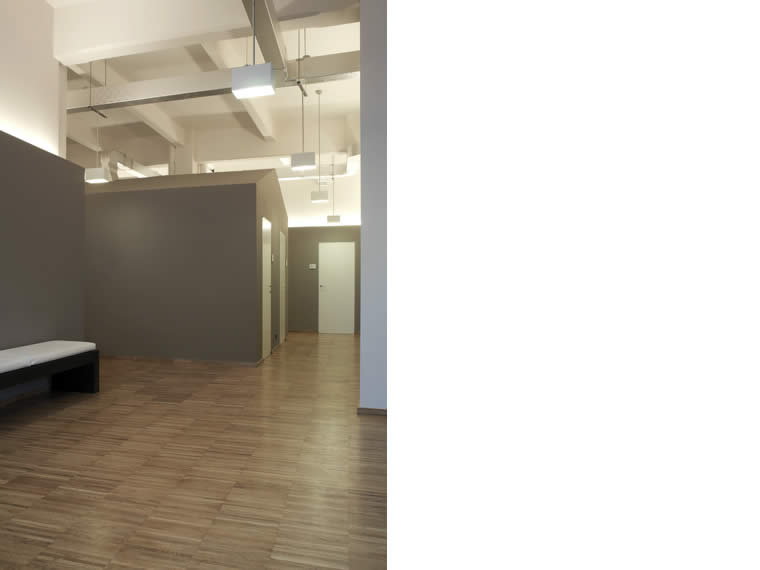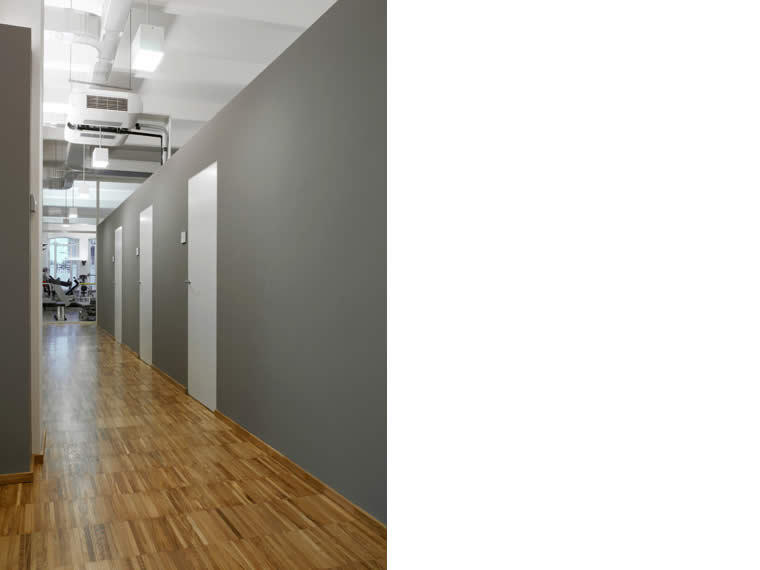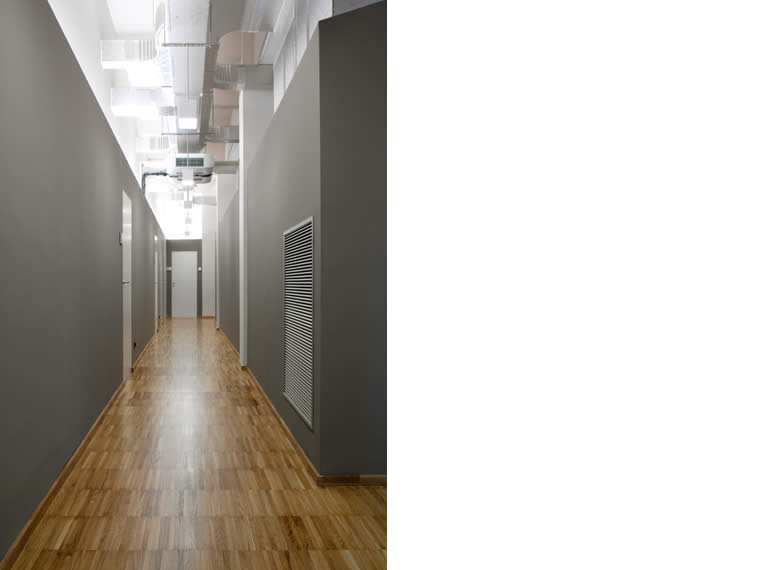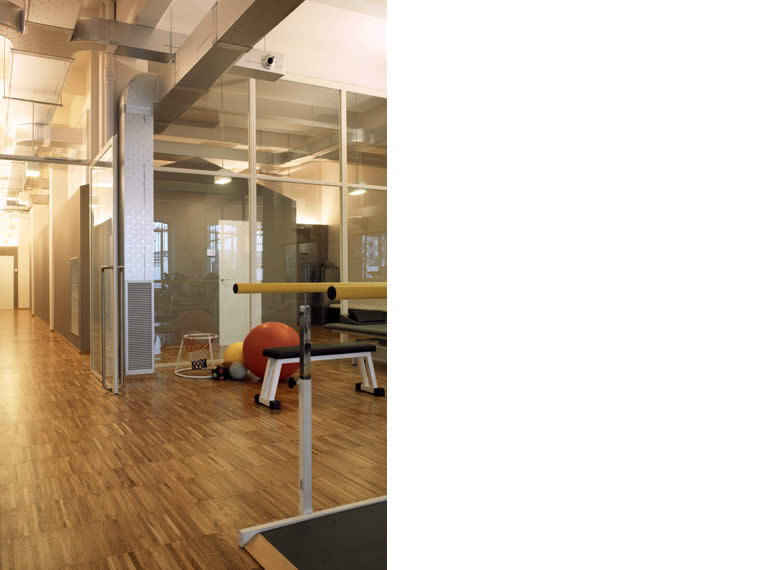This venue, in which patients receive physical therapy, was ideated to welcome its guests in a friendly and functional manner. Medicine, sports activities and health and beauty are all provided in a single structure centered on rehabilitative services. Located in the heart of Biella and occupying a surface area of 1200 sq. m., Azimut Rehabilitation Center was built in a prime structure of an historic industrial building, an interior design project developed by Delrosso. The regular pattern formed by the beams and pillars of the original building blends with new forms, their functions differentiated by shape and color.
Instigated by the desire to create a specific conduit and to give life to a central, iconic area, the project revolves around a central space 5 meters in height, intended to house bathrooms and small rooms for medical visits. The plan tends to evoke the image of an architectural structure inserted within the older industrial structure in order to build an urban passage that is recognizable and thus familiar and welcoming.
Surrounding the central body, a ring-like path leads visitors to the center’s service areas, such as the gym and changing rooms that access the swimming pool. Vast, open spaces alternate with more reserved and protected areas, inducing a collective and hospitable environment.
Two colors have been chosen for the building, which has been divided into an upper and lower level, the latter specifically adapted for human needs while the former extends toward the structure’s immense height. Selected for all of the central area and the 2.5 meters in height of the counter wall at the perimeter, gray optically lowers the vertical perception of space, adding a pleasant perspective to the space. Beyond the gray wall and on the upper portions, white adds airiness and luminosity. Lighting was given special emphasis with the intent of reinstating the warmth of natural light while giving a sense of openness. Concealed in the upper segments of the gray counterwall, light sources diffuse a glow that seems to come from the outside, uniting with the lights dispersed throughout, serving both a technical and a functional purpose, as though in an outdoor urban area. Even the chairs, which, like much of the furniture, were tailor made, emphasize the concept of urban space, providing guests an opportunity to wait comfortably.
Total area: 750 sqm
photo credits: Matteo Piazza







