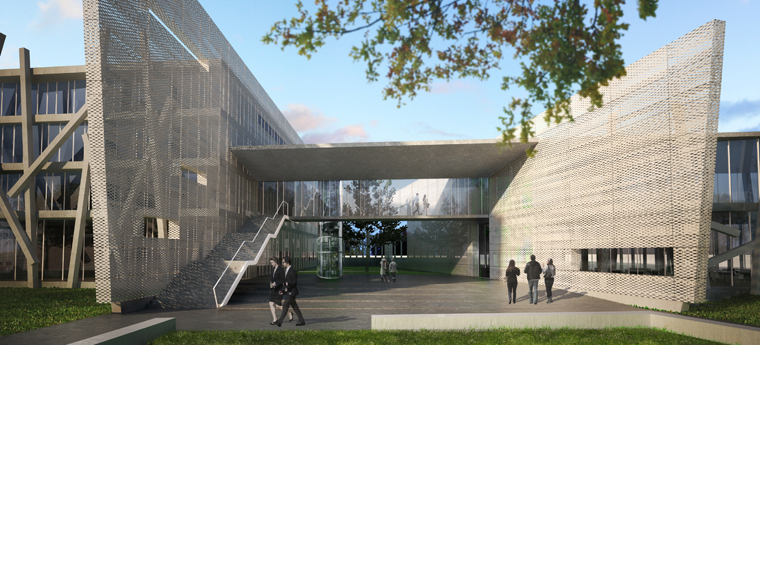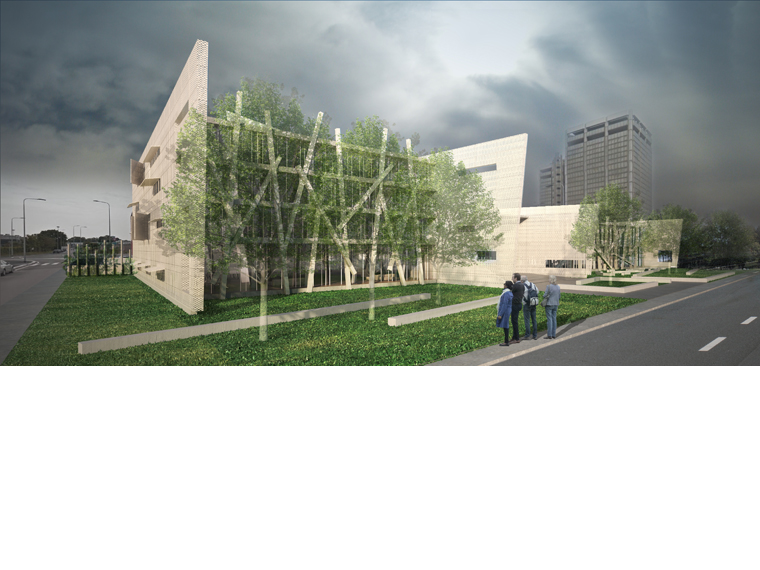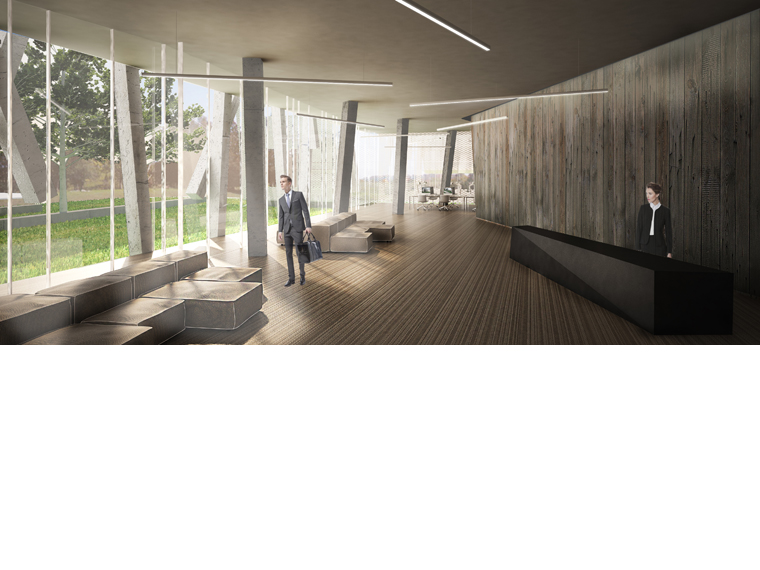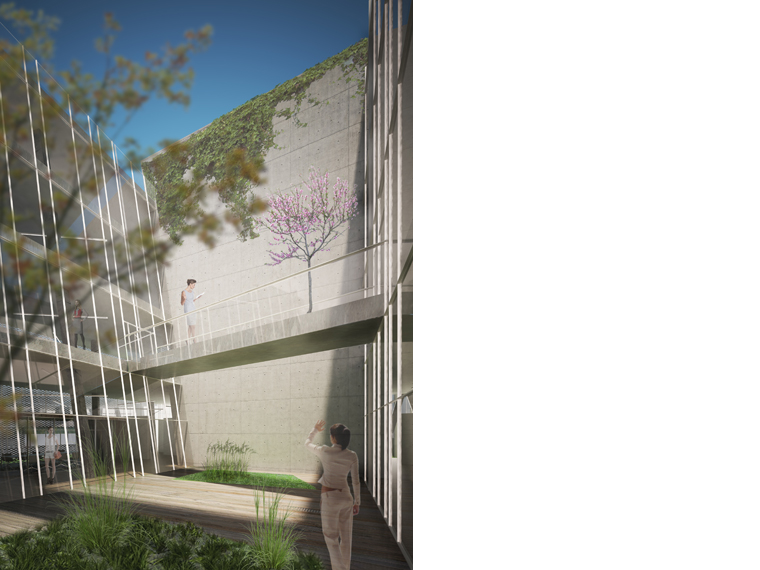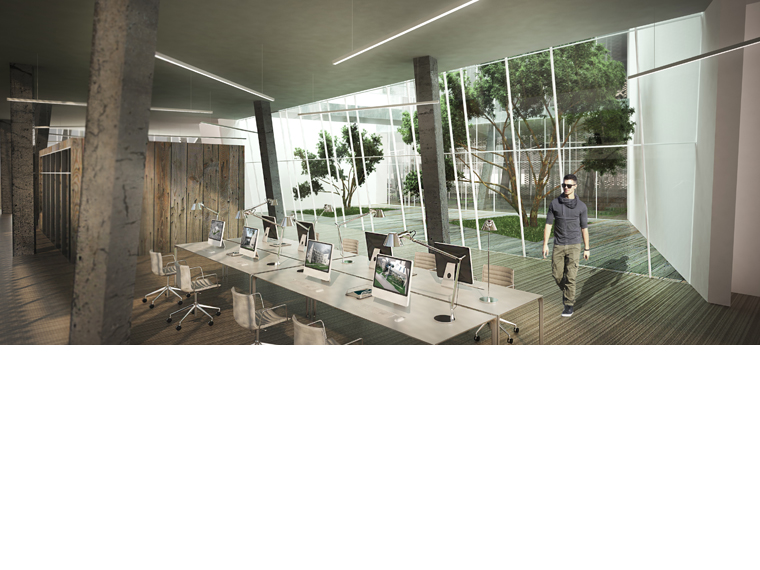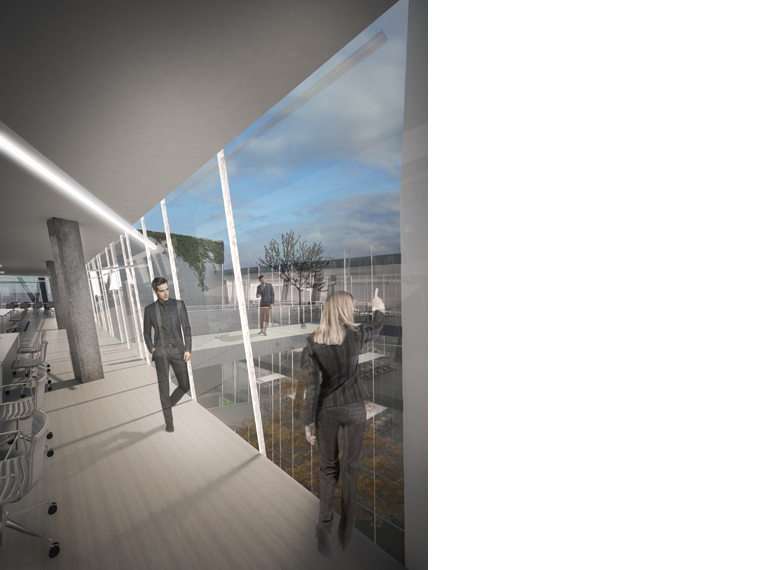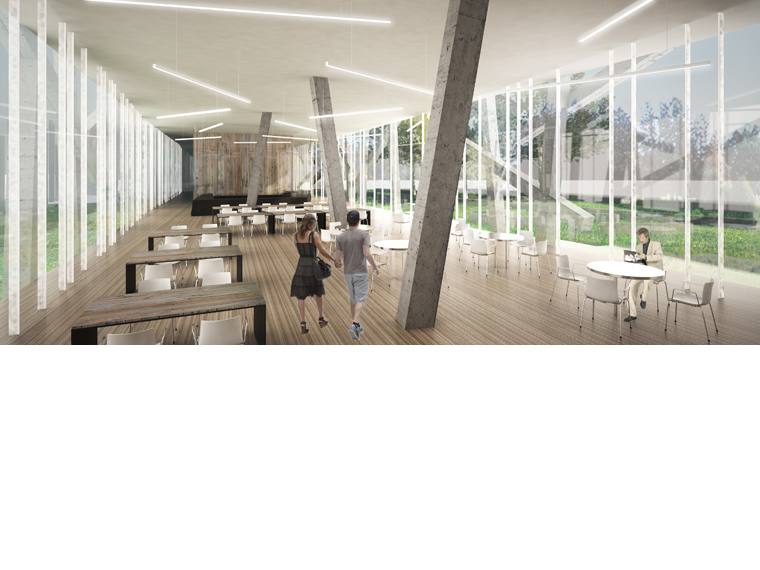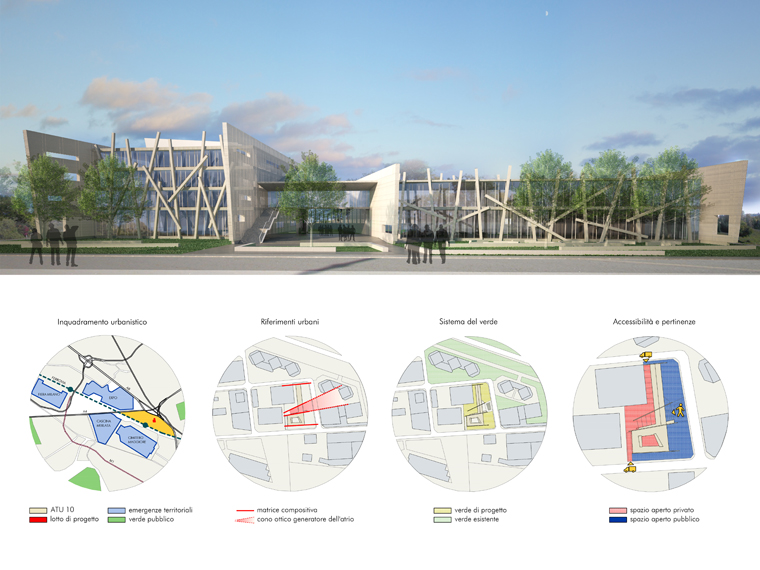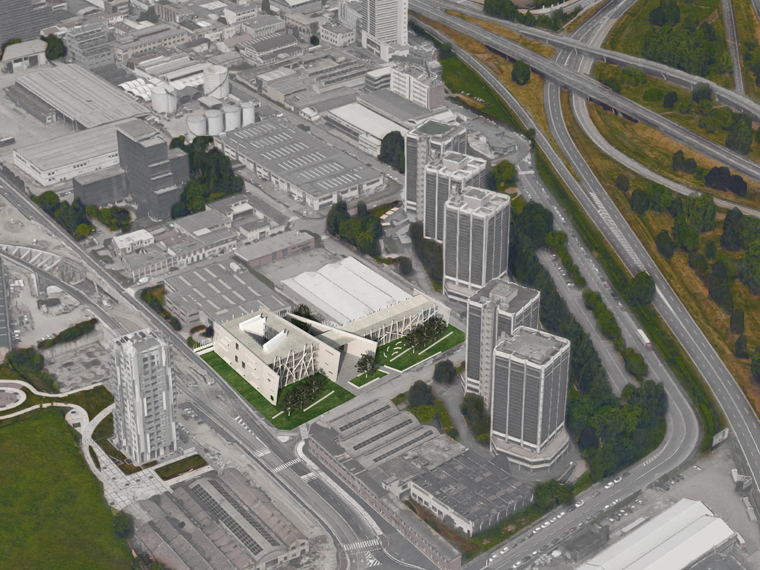VIA STEPHENSON OFFICES
The project transforms an urban enclave into a place open to the city, creating the conditions for a future upgrading of the area, with the aim of re-stitching the urban tissue and providing it with adequate green spaces for socialization.
The office complex is characterized by four partitions generated from the existing architectures and the urban layout, with a large entrance hall that articulates the complex in two distinct parts, connected by a light overhead passage.
The longitudinal body houses a bar / restaurant on the ground floor, while on the first floor there is the central office, interconnected through the glass bridge to the four storey building, characterized by a large open space with a pleasant view of the patio.
The iconic stair of the tall building connects the public space of the atrium with the office area. The diagonal tension of the staircase and its nature of intermediate space between the inside and the outside makes the building always interconnected with the surrounding environment.
The building is composed of a concrete structure with tilted and twisted pillars, like an organic woody structure marked by large windows around the perimeter. The walls that delimit the east-west volumes are in metal sheet, whose reflections generate an interesting integration with the landscape.

