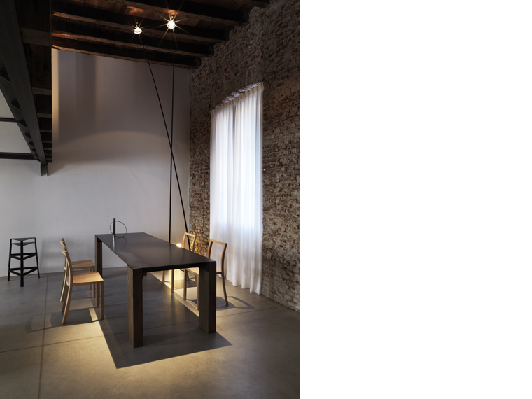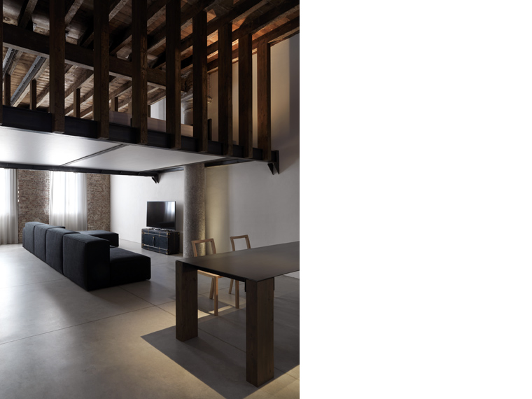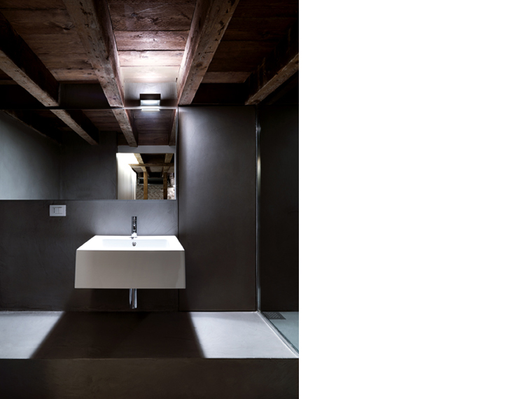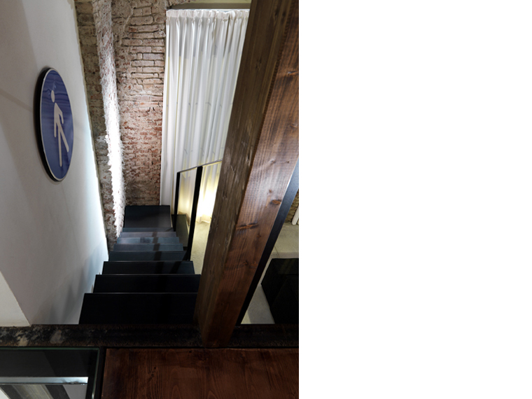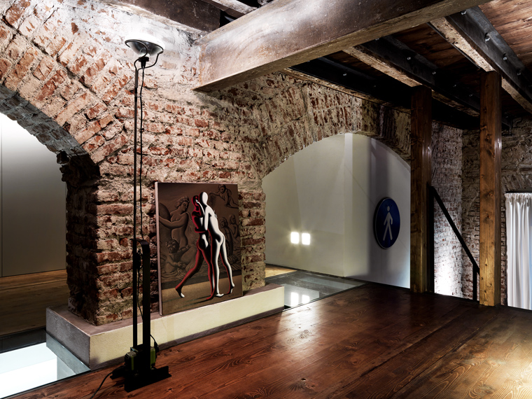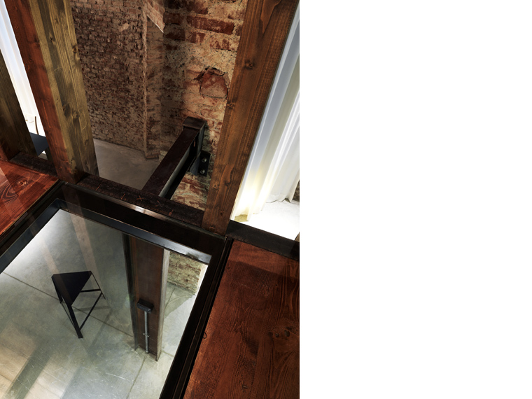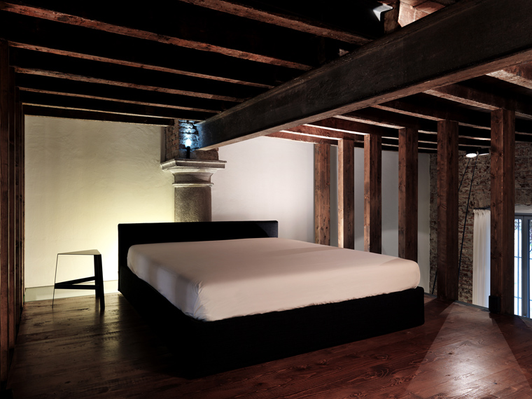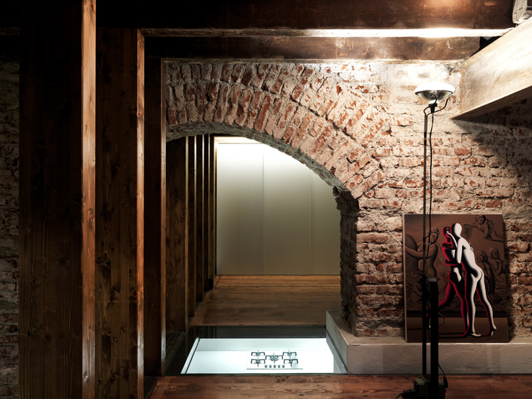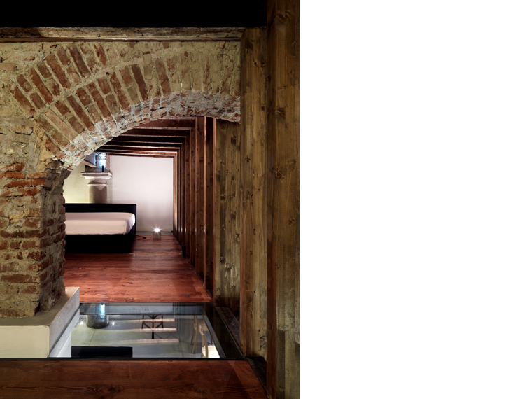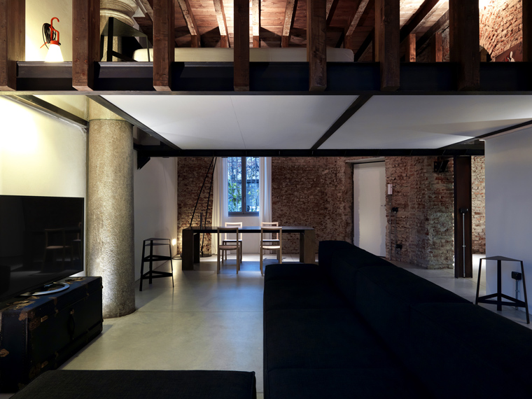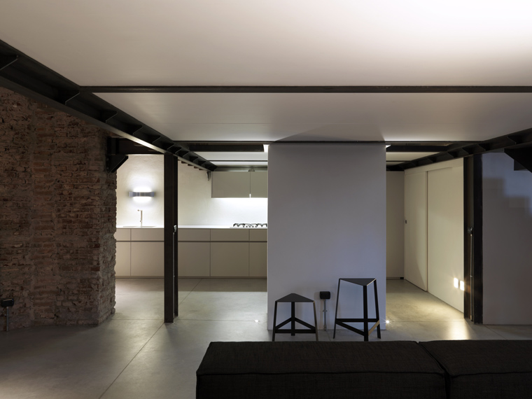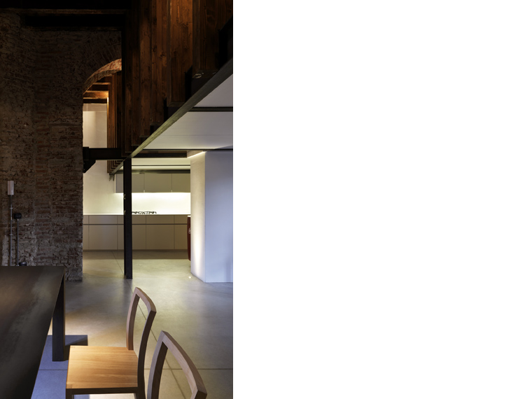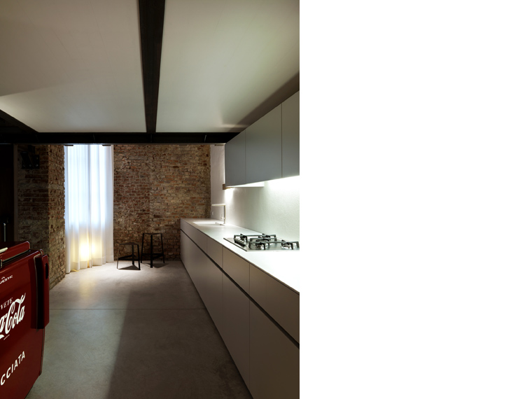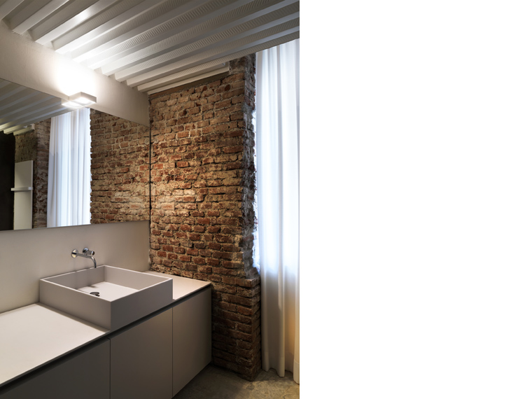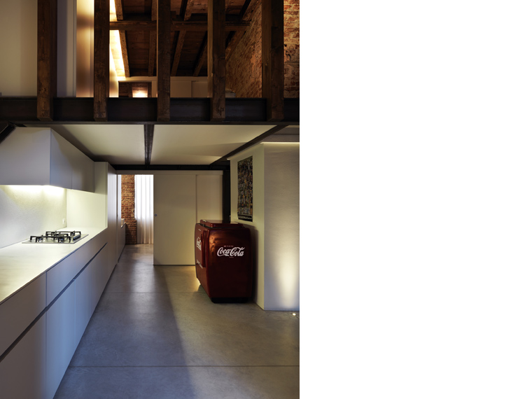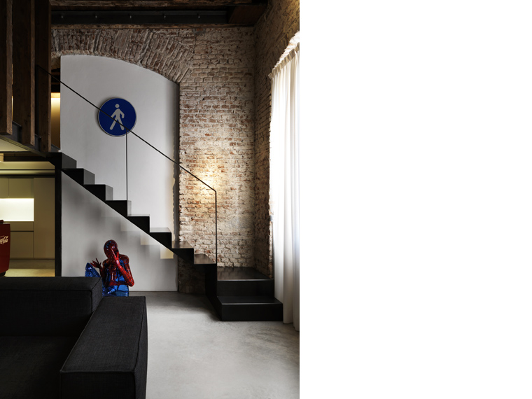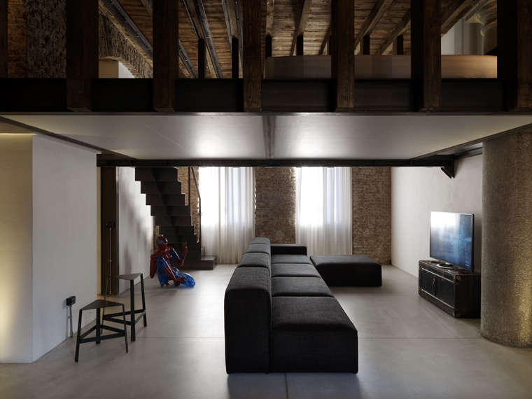The project stems from the renovation of a former workshops building, which is divided into two lots of equal area for the clients, two brothers.
The specific request given by the parents was to extract two units of equal surface and features.
The project develops along the longitudinal axis of the building, setting a new metallic axial structure, which supports the new mezzanine level, detached from the perimeter walls.
Connected to the structure, the new blocks for services are built to perceive the different areas of intervention.
The mezzanine level is partially closed by vertical supporting props, which are ideally connected to the existing roof framework, as if the new structure were suspended. An illusory game that becomes the main feature of the project, like a backbone that manages spaces and functions.
On the mezzanine floor, near the stone columns and the structural bearings, glass cuts were opened to give verticality to the area below and enhance the existing structure.
All the original perimeter walls are left exposed, while the new part is plastered and painted to highlight the cohesion of the two interventions, conservative and contemporary.
photo credits: Matteo Piazza

