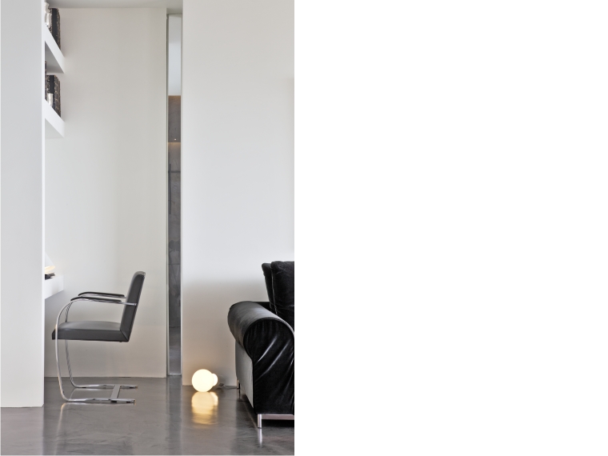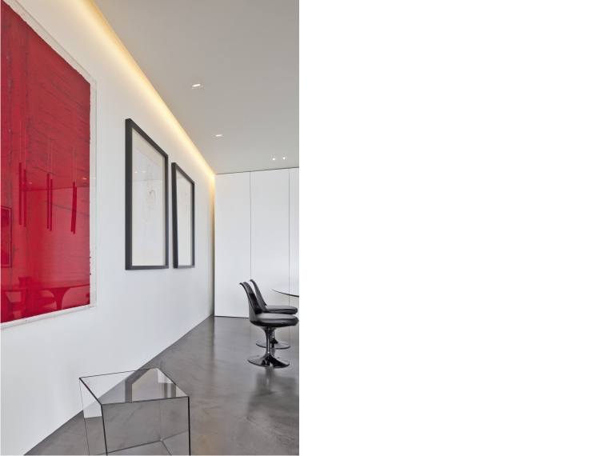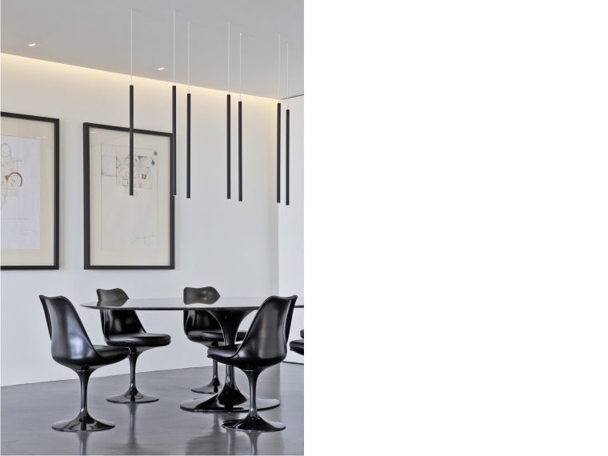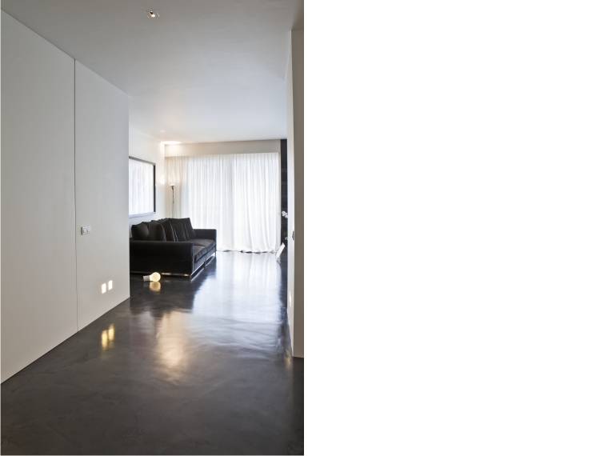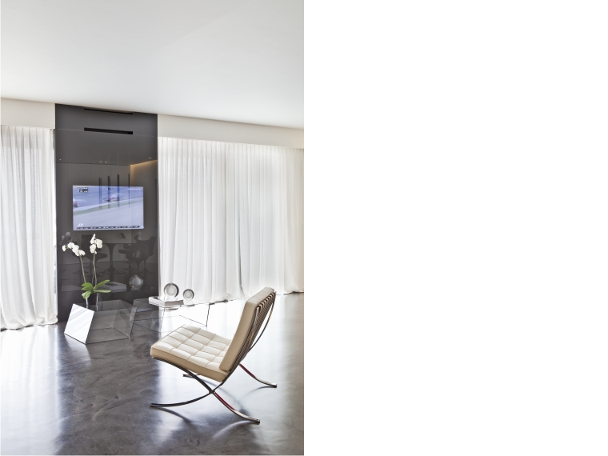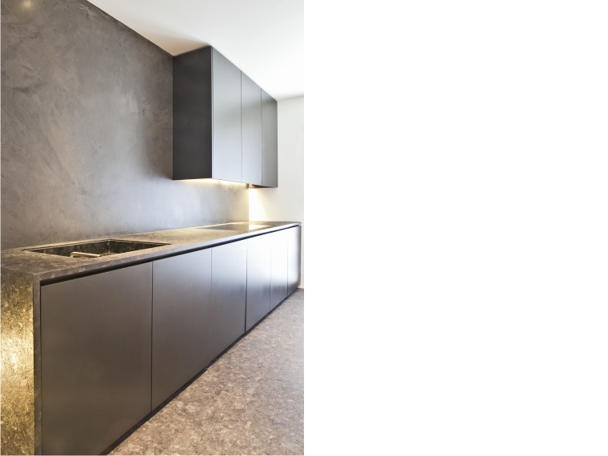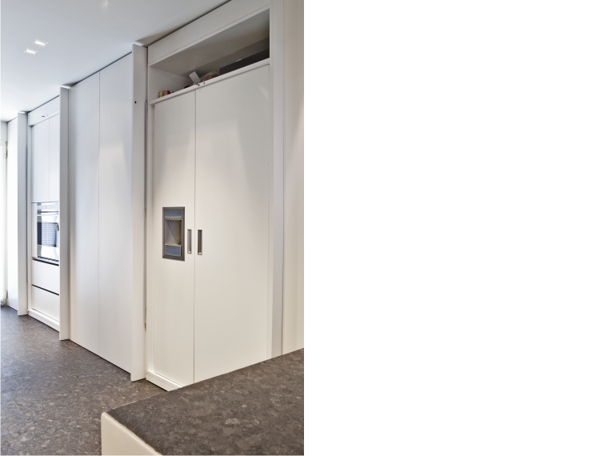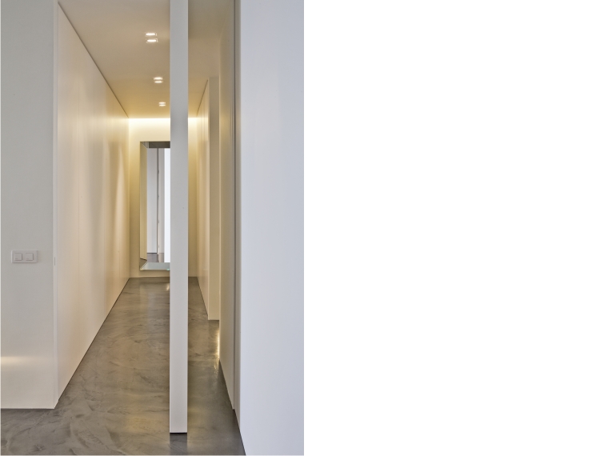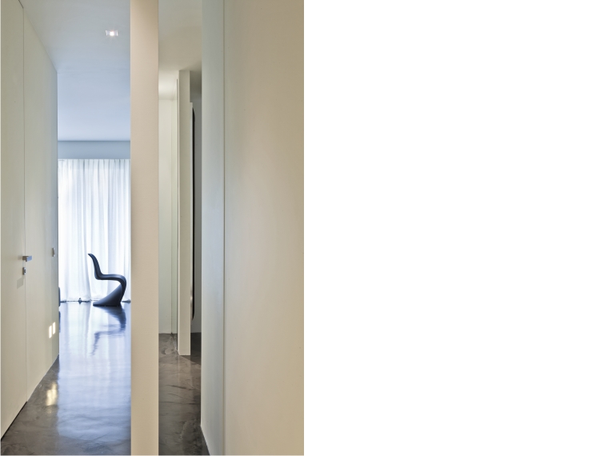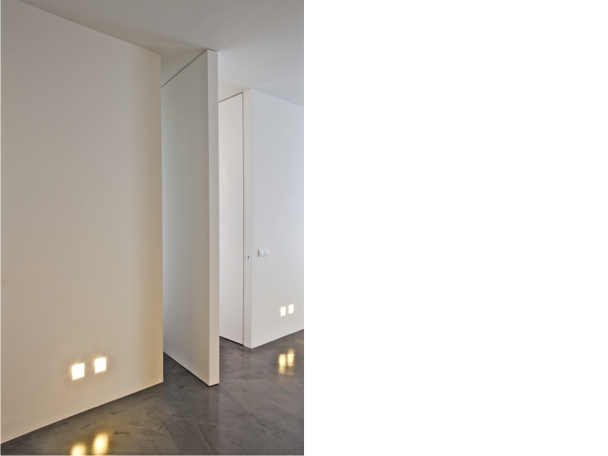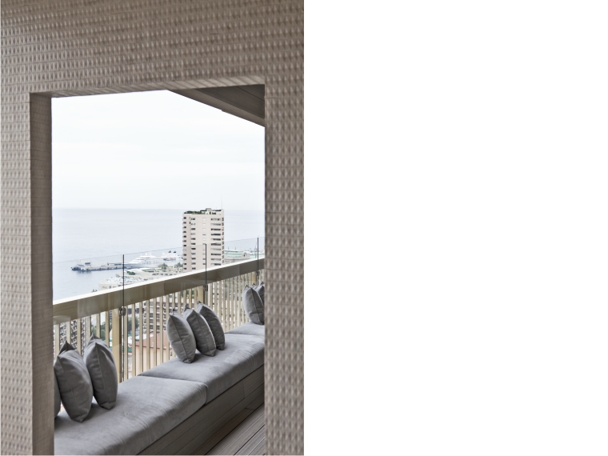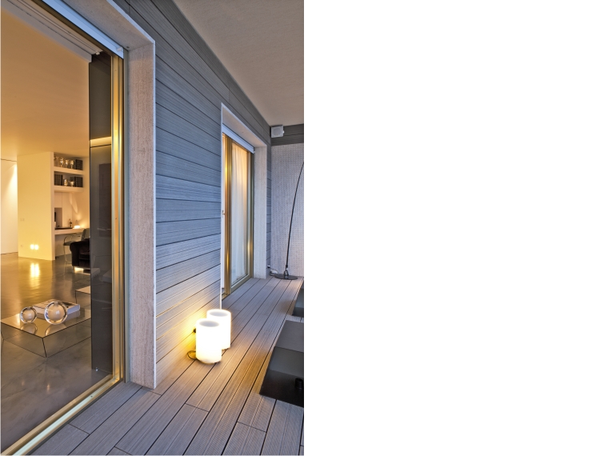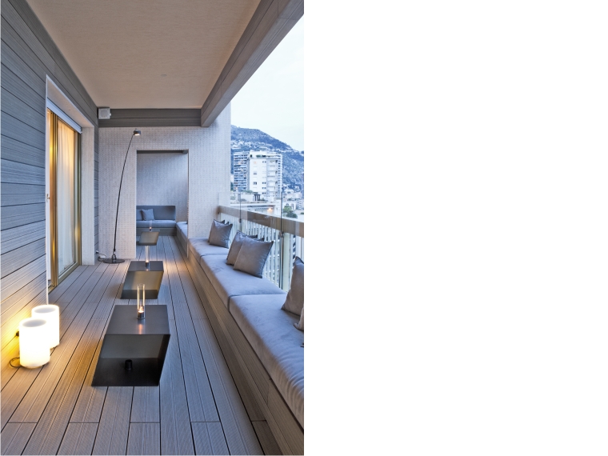A house in quota
Making the most use of the space and emphasise the daytime area where they spend time together: this was the request made by the Italian family living and working in the Principate of Monaco for an apartment of around 200 square metres on the fourteenth storey of a building dating from the 1960s. Following his customary sartorial inclinations, the architect sliced up the total area via a continuous system of containers that blend into the walls, and which also integrate full-height with the doorways accessing rooms and services. Underscoring an operation that has created a “new home” in the old building, the deliberately monolithic tone applied to the place has been lightened by a series of illuminated and transparent gaps. The inner shell stands shy of the support walls, and at intervals is interrupted by narrow gashes of glass that afford glimpses into the depths and lend continuity to the ambience. Everything is conceived around an idea of general harmony. Similarly, the audio system built flush into the ceiling contributes to the suffused and intermingling climate between the container and those inhabiting it. A white box, similar to an art gallery, devised to harbour important pieces of design and art. An extension of the day zone, the terrace is an elegant “high-flying” nautical sitting-room given the height of the building and the admirable view of the seashore.
photo credits: Luca Desantis

