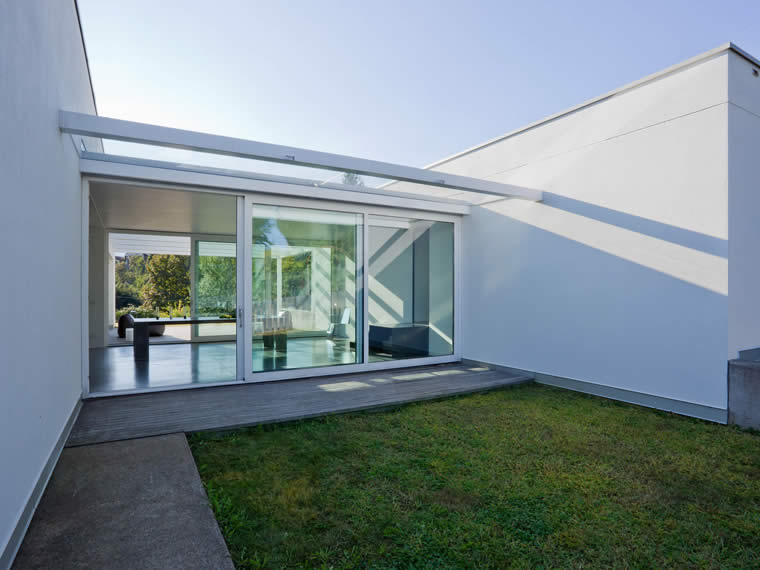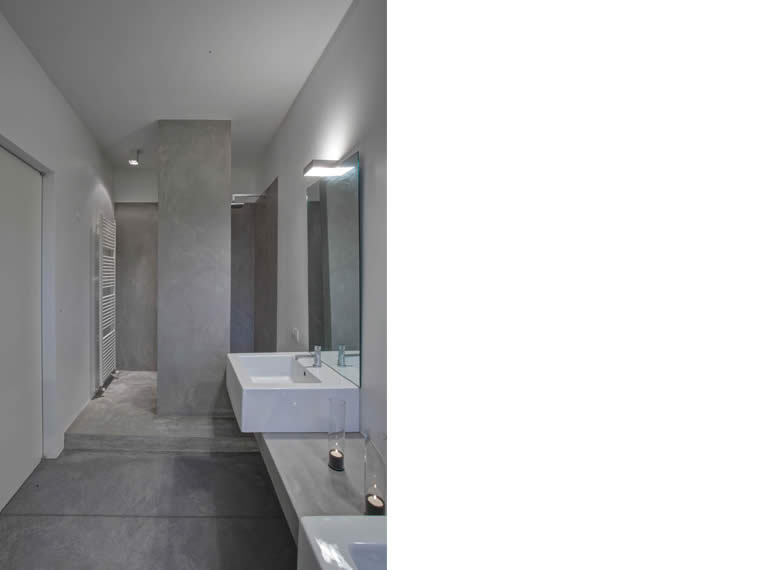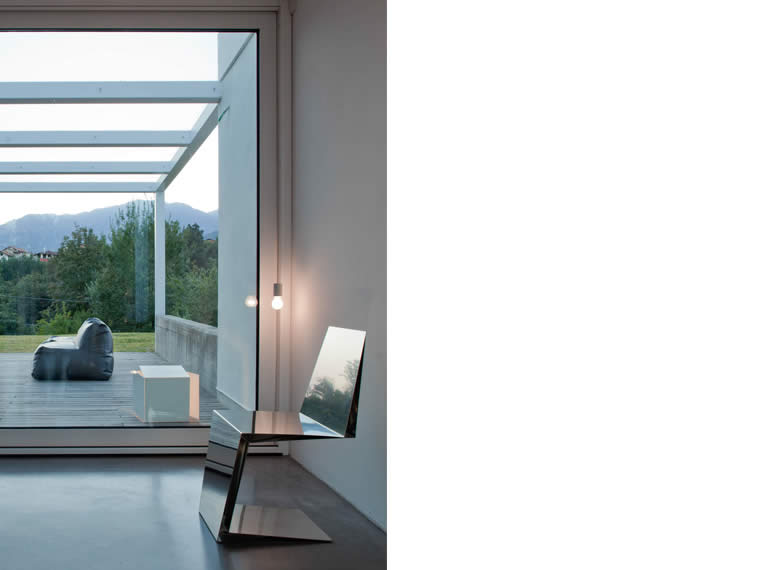villa mm
The character of a place depends on what kind of things surround it. By extension, the same thing applies to people. This dictum runs through all of Delrosso’s research, and comes into its own in this single-family house of recent construction, extending over an area of 280 square meters, with another 120 of patio space. The project was particularly close to the architect’s heart as the building lies in an area tied to his childhood memories. He was born and raised in a house not far from here, and this stretch of countryside in the shadow of the Alpine foothills of Biella is an indelible part of his personal inscape. Guiding the design choices for the project was his intimate knowledge of the area, its emotional hold upon him, and the urge to find a thrilling way to integrate the construction with the landscape. Hence the strong horizontals and a completely transparent central hub connecting the day area – comprising the kitchen, large living room, and storeroom – to the sleeping quarters, which consists of four bedrooms and a study. These are respectively assigned to two separate building sections, one having a trapeze shape with a sloping roof, another with a flat unit. Echoing the undulating rhythms of the hilly surroundings, the project expresses the mutual interaction between the architectural construction and the natural setting, the rapport between the inside and the outside, which is continually announced via the numerous varied windows appointed throughout like so many living paintings, to be admired from a seated position. Ever shifting according to the seasons and length of the days, the windows endow the spaces with Nature’s own rhythms. This project was developed in parallel with another single-family house in the same area, and the two designs offer another instance of the architect’s ability to devise forceful relations with people and the environment, in the same place, but with a highly personalized stylistic variation.
This villa is laid out on a single floor and is characterized by a large wholly transparent volume that unites two apparently distinct bodies, one for the living area and the other for the sleeping quarters. The architecture is white and light as if it had been placed gently on the ground.
The interiors have the lightness of naturalness: concrete for the floors and the color white for the walls.
total area: 280 sqm + 120 sqm terraces
photo credits: Fausto Mazza






















