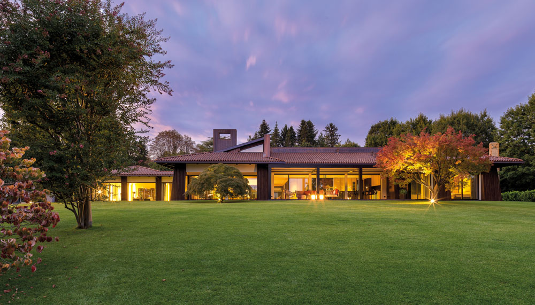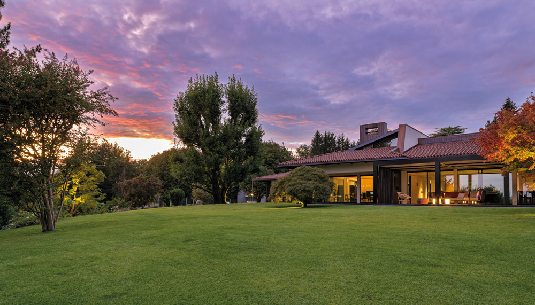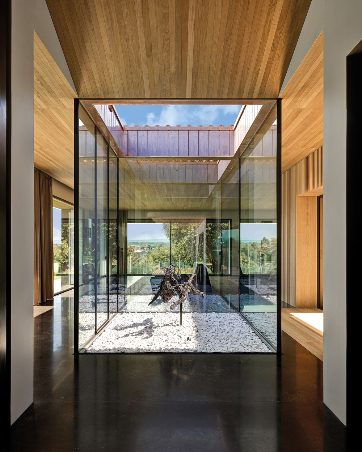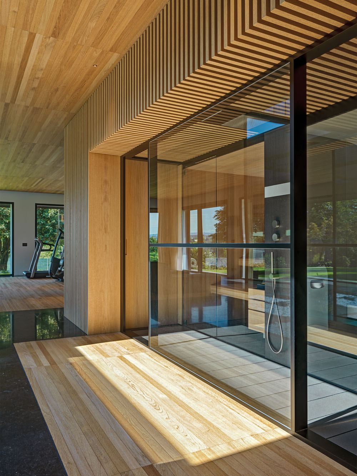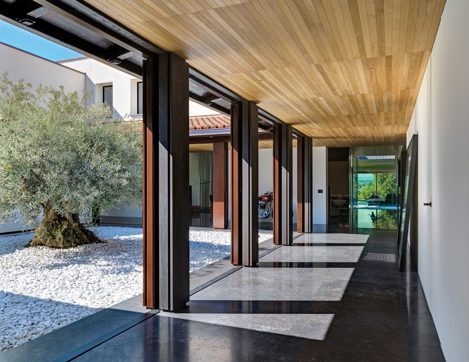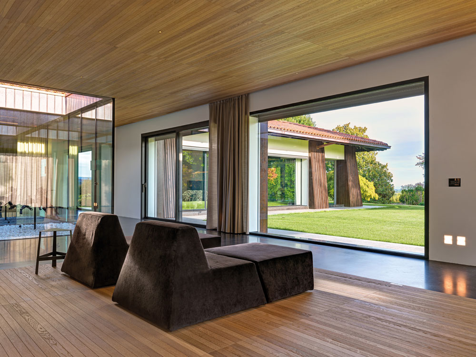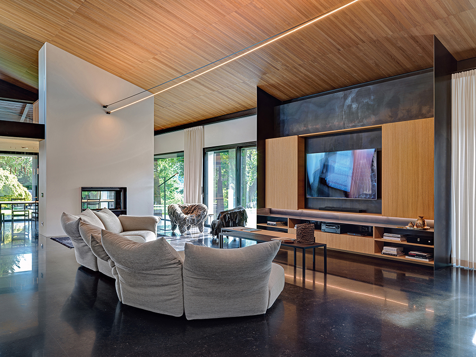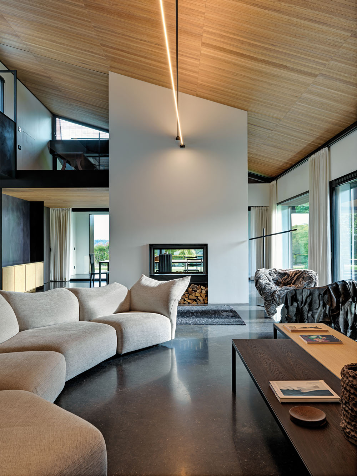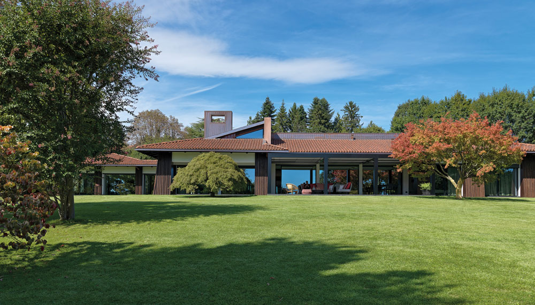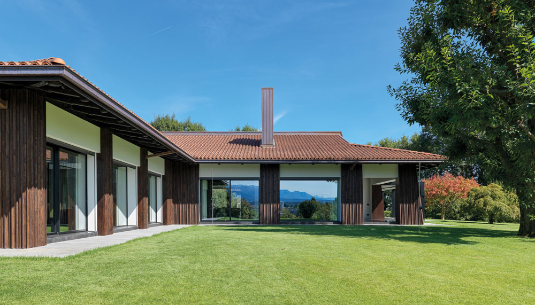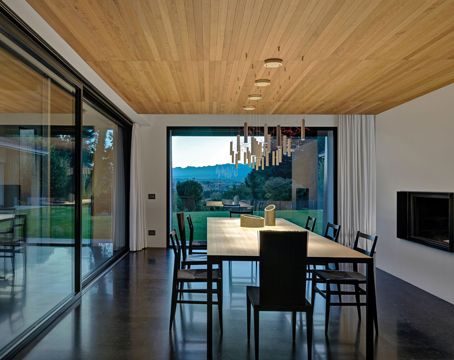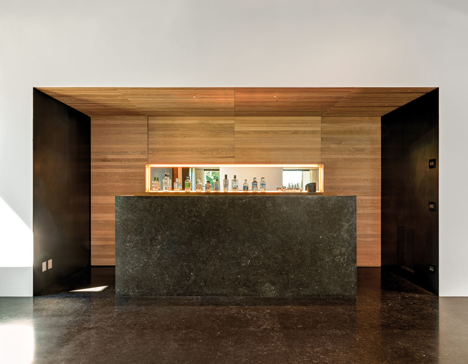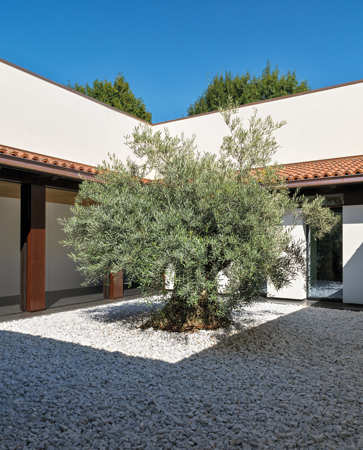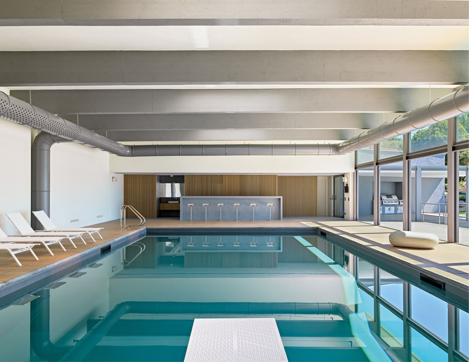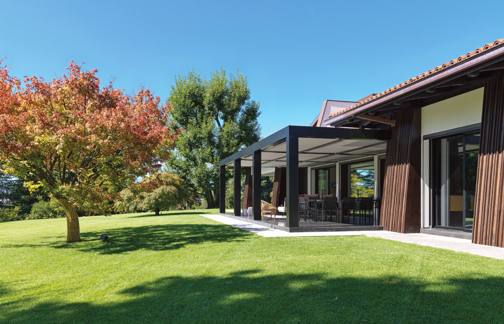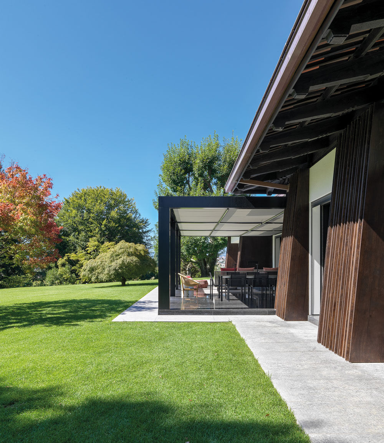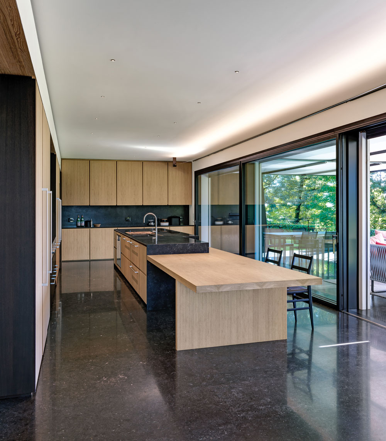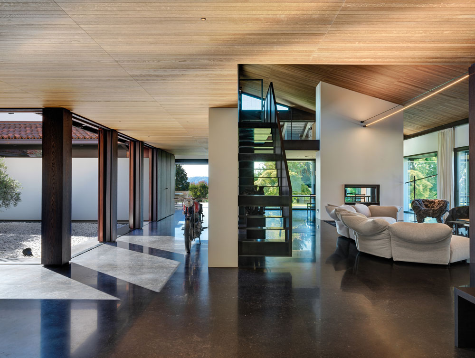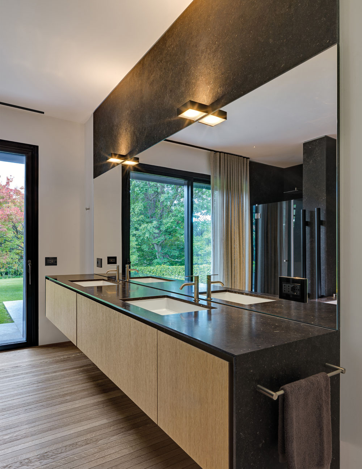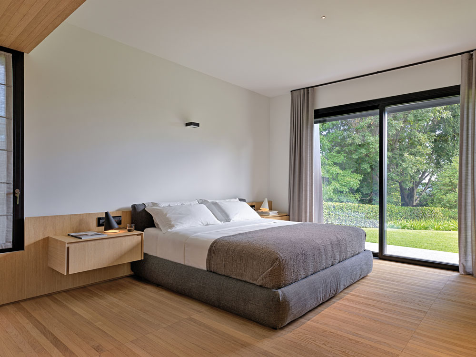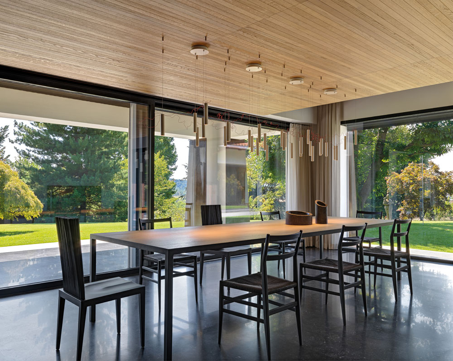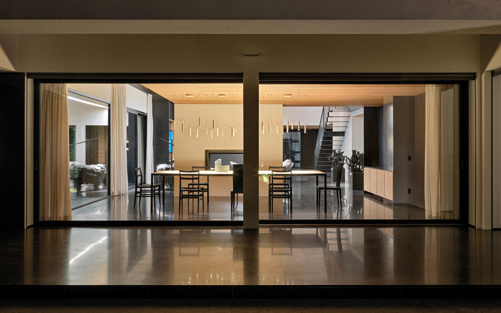The intervention is a total renovation of the family villa of a local entrepreneur, built about fifty years ago in Cerreto Castello (BI), based on a project by architect Boffa Ballaran.
To complete the villa there is a park of 10,000 square meters, with profuse vegetation of tall trees, a green carpet for playing tennis, and a volume built ten years later, for the swimming pool and related facilities.
From a compositional point of view, the entire structural and pitched roof system was maintained as a stylistic element, characterized by traditional wooden beams and roof tiles, while also maintaining the two existing patios. It was a way to balance without altering the dimensional harmony of the place and its environmental value, as well as the construction traditions based on essential forms. Some important extensions have been created, closing and rectifying a series of existing arcades, and a new stereometric shape with a metal structure has been inserted that extends the kitchen space to the outside, glazed over the garden.
Glass has replaced the decoration and fullness of the walls, full-height windows solution enhances the visual purview from the inside out, and the same partitions that let the light to permeate and to the glance becomes a system that declares the will to connect the inside and the outside, respecting the past of a work and the context.
The dissemination has been completely reorganized around the central patio, equipped with fully opening windows, becoming an internal courtyard overlooked by the large distribution corridor. The main body of the villa is spread over a single floor above ground, to which a small mezzanine is added used as a study area along with a large service area as the basement level. The mezzanine is connected to the living area by a very graphic staircase that seems almost suspended.
In the south and the east areas is the living area while the sleeping area with six bedrooms (including master suite and five rooms with related services) occupies the east and the north areas. The closure of the large west porch granted the creation of the wellness area, equipped with an Effegibi sauna and a Turkish bath and Technogym equipped wall, in direct yet decentralized connection from the living area from a stylistic point of view. A careful selection of materials and furnishings has made every part of the architectural artefact homogeneous, unified and without detachments, even in terms of color.
Photo credits: Matteo Piazza

